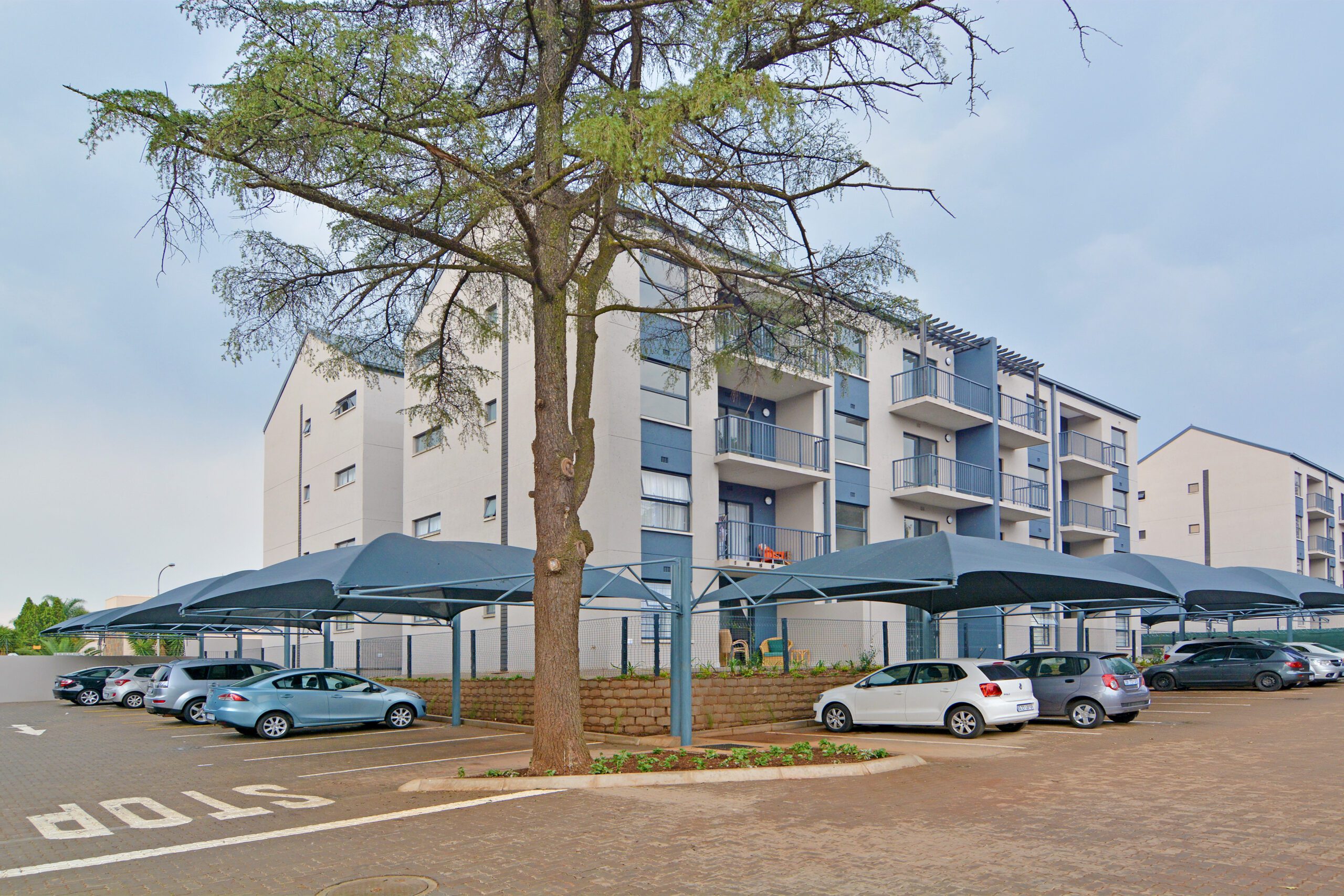|
Please consider the environment before printing this Property |
|

Sustainable living: EDGE certified residential development, The Village Clubview
|
for sale
|
Location
Summary
- 290 apartments over 4 storeys
- Sectional Title Register has been opened
- Easy access to the N1 and N14 highways
- 5-minute drive to the Centurion Gautrain Station
- Projected Net Operating income for the period 1 July 2024 to 30 June 2025 of approximately R21.5 million
Situation
The property is situated in Clubview, Tshwane, in the Centurion area. It is accessed from
Von Willich Avenue which leads off Lyttelton Road – which becomes Jean Avenue (M34).
The Jean Avenue Sasol Filling Station is opposite the property.
The property enjoys easy access to the N1 and N14 highway, being a few hundred
metres from the Jean Avenue Off ramp, making for a quick commute to Johannesburg,
Midrand and Pretoria. The development is also located close to the Centurion Gautrain
Station adding further convenience to travel to work opportunities across Gauteng.
The area comprises a variety of retail offerings, offices and light industrial facilities as
well as extensive residential development. The residential accommodation targets the
affordable to entry level buyer as well as the middle to upper-middle housing segment.
Description
The property consists of 290 modern apartments comprising 66 one bedroom, one
bathroom units, 112 two bedroom, one bathroom units and 112 two bedroom, two
bathroom units.
The development comprises 10 four storey walk-up blocks interspersed with covered
parking bays, children’s play-grounds and braai areas.
The development is an EDGE certified Green development meaning that its occupants
save a minimum of 20% on their water and electricity consumption.
Internal finishes include:
- Built in cupboards
- Bathroom with Bath/ Shower combos
- Fitted kitchen with granite tops, space for 2 appliances & 4-plate stoves
- Spacious open-plan lounge
- Fully tiled
- Prepaid electricity and water
- Each apartment has its own balcony or patio
- Fibre & DSTV ready
- There is a provision of 1 parking bay allocated to each unit as well as ample visitor parking (447 bays in total)
The building offers the following facilities to all tenants:
- 24hrs security and strict access- controlled entrance and exit.
- Energy saving features such as centralised heat pumps
- Communal gardens
- Communal braai areas
- Kids play areas
Contacts
|
CBRE Excellerate
|
||
|
|
||
Disclaimer
Legal Information – Disclaimer South Africa:
Whilst reasonable care is taken to ensure that the information contained on this website is accurate, The Company cannot guarantee its accuracy and we reserve the right to change the information on this website (including these terms and conditions) at any time without notice.
Any person who accesses this website or relies on this website or on the information contained in this website does so at his or her own risk.
Information, ideas and opinions expressed on this website should not be regarded as professional advice or the official opinion of the Company and you are encouraged to consult professional advice before taking any course of action related to information, ideas or opinions expressed on this website.
The website and its content (including but not limited to pictures of properties, text, graphics, advertisements, files, links, financial calculators, general property information, or other items) are provided on an “as is” and “as available” basis, without any representations or warranties of any kind (express or implied). The Company disclaims all representations and warranties, including those regarding the condition, quality, performance, accuracy, suitability, fitness for purpose, completeness, or freedom from viruses or other harmful mechanisms of the website content. The Company makes no representation or warranty that the website content will be accurate, up to date, uninterrupted, or error-free. The Company cannot be held liable for any inaccurate information published on the website, except where such liability arises from gross negligence or wilful misconduct.
Indemnity:
You agree to indemnify the Company against any loss, claim, or damage which may be suffered by yourself or any third party arising in any way from your use of this website, website content, and/or any linked third-party website.
Limitation of Liability:
The Company shall not be liable for any direct, indirect, incidental, special, or consequential loss or damages arising from your use of, or reliance upon, the website or the website content; or your inability to use the website or the website content, and/or unlawful activity on the website and/or linked third-party websites. The Company is not liable for any loss or damage suffered by you or any third party arising in any way from your use of this website, website content, and/or any linked third-party website. You acknowledge that you are solely responsible for the use to which you put this website and all the results and information you obtain from it, and that all warranties, conditions, undertakings, representations, and terms, whether expressed or implied, statutory, or otherwise, are excluded by the Company to the fullest extent permitted by law.
© 2024 Singer Vielle Ltd